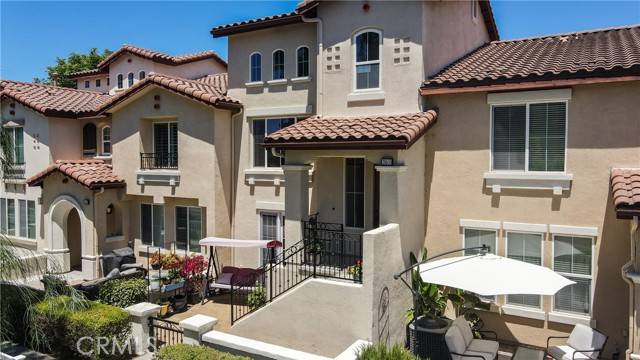REQUEST A TOUR If you would like to see this home without being there in person, select the "Virtual Tour" option and your agent will contact you to discuss available opportunities.
In-PersonVirtual Tour
Listed by GABRIELLE TAYLOR • RE/MAX ADVANTAGE
$585,900
Est. payment /mo
2 Beds
3 Baths
1,530 SqFt
UPDATED:
Key Details
Property Type Condo
Sub Type Condominium
Listing Status Active
Purchase Type For Sale
Square Footage 1,530 sqft
Price per Sqft $382
MLS Listing ID CRIG25147529
Bedrooms 2
Full Baths 2
HOA Fees $250/mo
HOA Y/N Yes
Year Built 2007
Lot Size 1,024 Sqft
Property Sub-Type Condominium
Source Datashare California Regional
Property Description
Welcome to this stunning three-story Savannah model townhome nestled in the heart of the sought-after Harveston Lake Community. This unit boasts beautiful lake views and a spacious, light-filled layout that feels open and inviting from the moment you step inside. Vaulted ceilings and expansive windows flood the main living space with natural light, perfectly showcasing the airy ambiance that makes this model so desirable. Inside, you'll find two generously sized primary suites—ideal for flexible living or multi-generational needs. One suite is quietly situated on the lower level, offering its own private entrance from the garage, an ensuite bath with dual sinks, and direct access to a serene patio—perfect for enjoying morning coffee or a peaceful evening unwind. The upstairs suite features a large walk-in closet and an elegant ensuite with granite counters and a separate restroom. The main level living area highlights lake views, soaring ceilings, and easy flow into the dining area and kitchen. The kitchen features granite countertops, stainless steel appliances (refrigerator included), ample cabinetry, and recessed lighting—perfect for everyday living or entertaining. Upstairs, a versatile loft overlooks the main level and makes a great office, reading nook, or hobby space
Location
State CA
County Riverside
Interior
Heating Central
Cooling Central Air
Flooring Vinyl
Fireplaces Type None
Fireplace No
Laundry Inside
Exterior
Garage Spaces 2.0
Amenities Available Clubhouse, Playground, Pool, Spa/Hot Tub, Other, Barbecue, Picnic Area, Trail(s)
View Lake
Private Pool false
Building
Lot Description Landscaped
Story 3
Water Public
Schools
School District Temecula Valley Unified
Others
HOA Fee Include Maintenance Grounds
Read Less Info

© 2025 BEAR, CCAR, bridgeMLS. This information is deemed reliable but not verified or guaranteed. This information is being provided by the Bay East MLS or Contra Costa MLS or bridgeMLS. The listings presented here may or may not be listed by the Broker/Agent operating this website.



