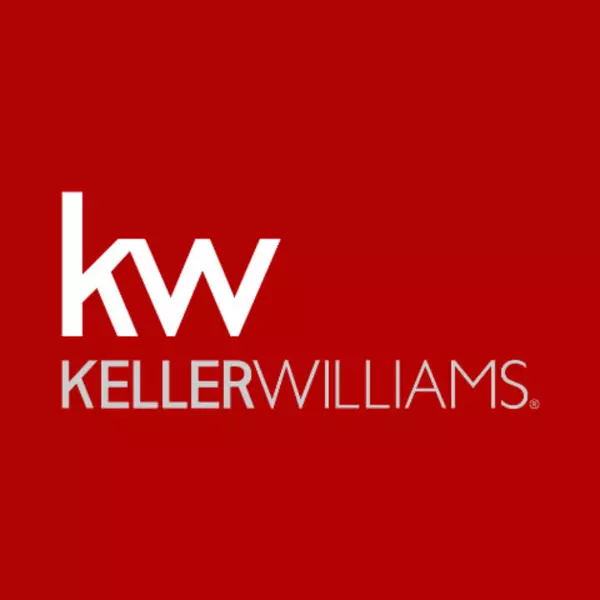REQUEST A TOUR If you would like to see this home without being there in person, select the "Virtual Tour" option and your agent will contact you to discuss available opportunities.
In-PersonVirtual Tour

Listed by Juan Antonio Escorcia Cervantes • ROA California Inc
$659,000
Est. payment /mo
3 Beds
3 Baths
1,458 SqFt
UPDATED:
Key Details
Property Type Condo
Sub Type Condominium
Listing Status Active
Purchase Type For Sale
Square Footage 1,458 sqft
Price per Sqft $451
MLS Listing ID CRPTP2506724
Bedrooms 3
Full Baths 2
HOA Fees $426/mo
HOA Y/N Yes
Year Built 2005
Lot Size 1.290 Acres
Property Sub-Type Condominium
Source Datashare California Regional
Property Description
Located in the desirable Rolling Hills Ranch neighborhood, within the Otay Ranch master-planned community and just minutes from Eastlake shopping and dining, this spacious tri-level townhome-style condo offers 3 bedrooms, 2.5 bathrooms, and approximately 1,458 sq. ft. of living space with an attached two-car garage. The entry level includes a versatile bonus room that can easily serve as a third bedroom, home office, gym, or media room. On the main level, you’ll find an open-concept layout with a bright living room and cozy fireplace, dining area, half bath, and a well-appointed kitchen with a center island. Upstairs, the private level features two additional bedrooms, including the primary suite with a walk-in closet and dual-vanity bathroom, along with a conveniently located laundry closet. Enjoy modern comforts like central A/C and heating, while the HOA maintains the exterior and common areas. Community amenities include a pool, spa, playground, and BBQ areas, with nearby parks, trails, and highly rated schools in the Chula Vista Elementary and Sweetwater Union High School Districts. Easy access to freeways, Otay Ranch Town Center, and Eastlake Village makes this home an ideal choice for convenience and lifestyle.
Location
State CA
County San Diego
Interior
Cooling Central Air
Fireplaces Type Living Room
Fireplace Yes
Laundry Dryer, Washer, Other
Exterior
Garage Spaces 2.0
Amenities Available Playground, Pool, Spa/Hot Tub, Other, Barbecue, Pet Restrictions
View City Lights, Panoramic
Private Pool false
Building
Lot Description Street Light(s)
Story 3
Schools
School District Sweetwater Union High
Others
HOA Fee Include Management Fee,Trash,Insurance,Maintenance Grounds
Read Less Info

© 2025 BEAR, CCAR, bridgeMLS. This information is deemed reliable but not verified or guaranteed. This information is being provided by the Bay East MLS or Contra Costa MLS or bridgeMLS. The listings presented here may or may not be listed by the Broker/Agent operating this website.
GET MORE INFORMATION




