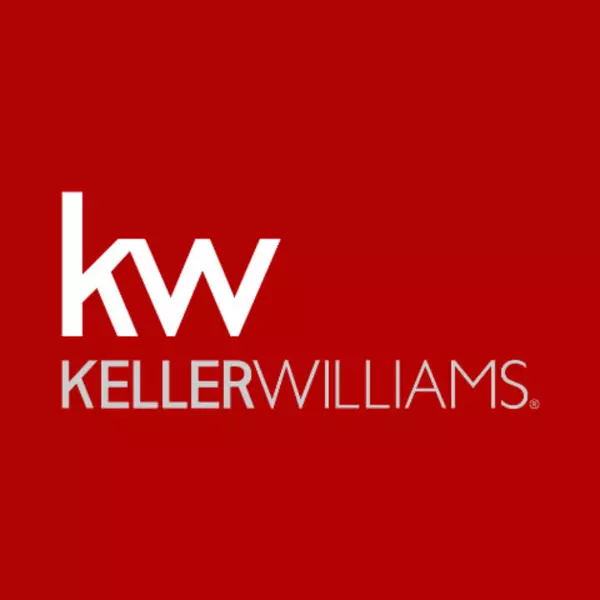
UPDATED:
Key Details
Property Type Single Family Home
Sub Type Detached
Listing Status Active
Purchase Type For Sale
Square Footage 2,076 sqft
Price per Sqft $278
MLS Listing ID CRIG25200860
Bedrooms 2
Full Baths 2
HOA Fees $268/mo
HOA Y/N Yes
Year Built 2009
Lot Size 5,227 Sqft
Property Sub-Type Detached
Source Datashare California Regional
Property Description
Location
State CA
County Riverside
Interior
Heating Central
Cooling Ceiling Fan(s), Central Air
Fireplaces Type Family Room
Fireplace Yes
Window Features Double Pane Windows,Screens
Appliance Dishwasher, Gas Range, Microwave, Gas Water Heater
Laundry Gas Dryer Hookup, Laundry Room, Other, Inside
Exterior
Garage Spaces 2.0
Pool In Ground
Amenities Available Clubhouse, Fitness Center, Pool, Gated, Spa/Hot Tub, Tennis Court(s), Other, Barbecue, BBQ Area, Dog Park, Picnic Area, Recreation Facilities, Trail(s)
View Mountain(s)
Private Pool false
Building
Lot Description Cul-De-Sac, Other, Landscaped, Street Light(s)
Story 1
Foundation Slab
Water Public
Architectural Style Traditional
Schools
School District Beaumont Unified
Others
HOA Fee Include Security/Gate Fee

GET MORE INFORMATION




