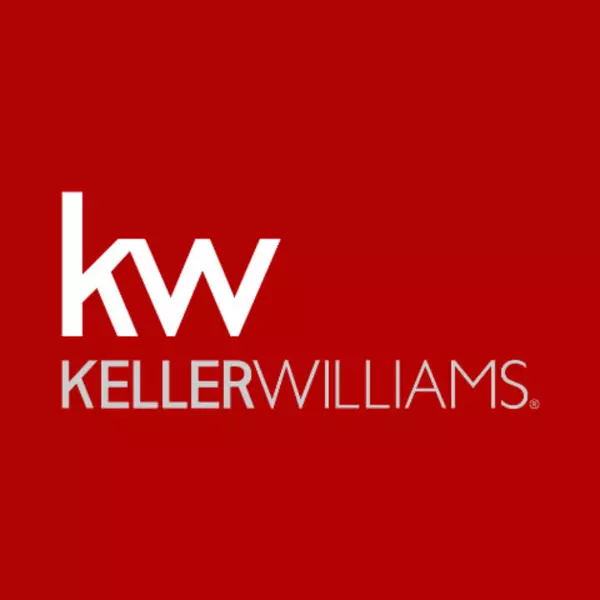Bought with Ya Ting Chan • WeTrust Realty
For more information regarding the value of a property, please contact us for a free consultation.
Key Details
Sold Price $1,200,000
Property Type Single Family Home
Sub Type Detached
Listing Status Sold
Purchase Type For Sale
Square Footage 2,334 sqft
Price per Sqft $514
MLS Listing ID CRCV25070130
Sold Date 05/09/25
Bedrooms 5
Full Baths 1
HOA Y/N No
Originating Board Datashare California Regional
Year Built 1974
Lot Size 7,071 Sqft
Property Sub-Type Detached
Property Description
Nestled on a tranquil cul-de-sac in one of Diamond Bar’s most sought-after neighborhoods, this spacious 5-bedroom, 4-bathroom home offers 2,334 square feet of living space on a private 7,071 square foot lot. The moment you step through the double-door entry, you'll be greeted by an inviting living room with a beautiful fireplace, paired with a formal dining area perfect for entertaining. The heart of the home is the remodeled kitchen, featuring sleek granite countertops, high-end stainless steel appliances, including a gas range, dishwasher, and refrigerator, all designed for ease and convenience. The adjacent family room provides a cozy retreat with a sliding door leading to the private backyard, offering a seamless flow between indoor and outdoor living. Conveniently located on the main floor, you'll find a bedroom and bathroom with a shower, perfect for guests or multi-generational living, plus direct access to the two-car garage and laundry area. Upstairs, you'll discover four more bedrooms, including two primary suites, each with its own private bath. The additional two bedrooms share a full bathroom with a bathtub and shower. The private backyard is an absolute oasis, featuring a spacious covered patio, an above-ground spa, a sauna, a lush lawn area with low-maintenance t
Location
State CA
County Los Angeles
Interior
Heating Central
Cooling Ceiling Fan(s), Central Air
Flooring Tile, Wood
Fireplaces Type Living Room
Fireplace Yes
Window Features Double Pane Windows
Appliance Dishwasher, Disposal, Gas Range
Laundry In Garage
Exterior
Garage Spaces 2.0
Pool None
View Hills, Other
Private Pool false
Building
Lot Description Cul-De-Sac, Other, Street Light(s)
Story 2
Water Public
Architectural Style Traditional
Schools
School District Pomona Unified
Read Less Info
Want to know what your home might be worth? Contact us for a FREE valuation!

Our team is ready to help you sell your home for the highest possible price ASAP

© 2025 BEAR, CCAR, bridgeMLS. This information is deemed reliable but not verified or guaranteed. This information is being provided by the Bay East MLS or Contra Costa MLS or bridgeMLS. The listings presented here may or may not be listed by the Broker/Agent operating this website.

